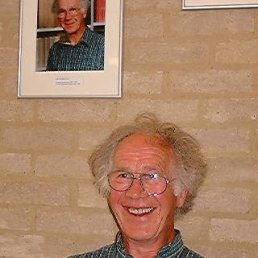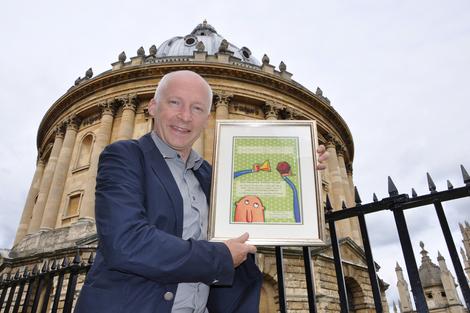New Building Construction: Progress Update 29

General
Cranes & Fork Lifts:- Tower Crane TC2 is being used to secure the reconstituted stone fins. The south block is served with tower crane TC1 and will be supplemented occasionally with a small “city crane” and a roof “spider” crane . Internal materials are largely served by a fork lift and with use of the tower crane when required.
Sample Rooms:- Three “early” office rooms are in progress with skirting, door frame and door installations followed shortly by service finals and carpet.
Visits:- The Mathematics Department tour took place on the 9/11/2012.
Future works for November
Architectural Metalwork:- After completion of the steel frame balustrade, the next installations will be the main entrance staircase and basement stairs due at the end of the month.
Blockwork:- Largely finished with a number of walls to service rooms to complete.
Waterproofing & Flat Roof:- The perimeter to roofs are continuing to the south block and core roofs.
Cladding:- Corner units continue to be installed on the north block. The south block continues along both east and west elevations and has also started on the NE elevation above the Entrance.
Glass Atrium Roofs:- The north atrium roof has the main area largely installed with glass. The south minor atrium has the main support beams installed, while south major is being drilled in readiness for steelwork.
Reconstituted Stone:- Techrete are progressing on the north block with the stone fins that surround the windows on the north.
Lifts:- The lift contractor Thyssen have completed the first car lift in the north. The passenger lift in the north is expected to be complete by early December. The passenger lift to the south has the safety gates installed ready to install at the end of November.
Mechanical & Electrical:- The majority of plant has been delivered except the generator which is due imminently. Services contractor Crownhouse continue with internal drainage, sprinklers, ductwork, pipework and containment at the basement & mezzanine.
Internal Fitout:- Plasterboard walls are progress to all zones of the north block. The raised floor commence on 12/11/2012 to the first area of the north block 1 week ahead of programme. On the South block the first zones E&F have commenced on 12/11/2012 in line with programme.
Recent Site Photos
| [bg|new-building/site-visits/20121115|0] |












