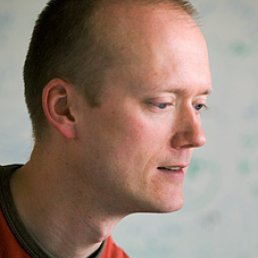
General
Position:- The project remains 1 week ahead of programme with the more critical activities running through the south.
Cranes & Hoist:- The structure continues to be fed by the cranes but have been affected by the spring wind on certain days.
Temporary Yellow Props: The large cylindrical yellow props have gradually become redundant as the completed slabs at mezzanine and ground will form the permanent strut. Once the prop is removed the concrete protrusion is then cut off using a diamond cutting cable saw.
Visits:- The Maths Department visited the site on 25/5/2012 to view the latest progress.
Future works for June
Steel Beams & Columns:- Steelwork has been erected in most of the Entrance and continues to be delivered and erected as required.
Blockwork:- The block walls that form a straight face in front of the structural secant piles in the basement are 40% complete. The internal blockwalls that form individual plantrooms are being progressed at the same time. The hoist is used to serve the blocklayers with materials.
Mezzanine Floor:- The last remaining mezzanine level slab in the central area was poured on 16/5/2012. As the slabs are completed and gain strength the temporary large yellow props spanning across the site will progressively be removed.
Ground Floor:- The critical sections on the south are progressing towards the central area and the entire floor is expected to be complete towards the end of June. Large prestressed concrete beams form part of the ground floor slab that will span the large lecture theatre.
1st Floor:- The south 1st floor 2nd pour was completed on 24/5/2012. These slabs consist of a set of precast concrete planks (temporary supported) with an insitu concrete topping with strands (steels within tubes) which are stressed (tightened at the ends) after the concrete has set hard.
2nd Floor:- The second floor has commenced on the north and is expected to be complete by 1/6/2012. The first pour on the south was poured on 31/5/2012 and it is expected to be complete by mid July.
3rd Floor:- The columns and walls (2nd to 3rd floor) have begun on the north.
Recent Site Photos
| [bg|new-building/site-visits/20120531|0] |









