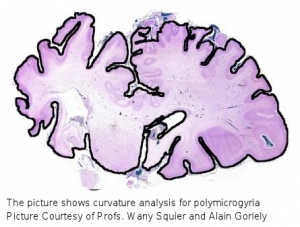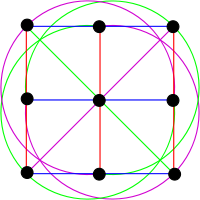 The
convergence of the scientific disciplines has gathered pace in recent years and
nowhere was this more visible than in the 2014 Oxford Brain Mechanics Workshop
held in Oxford on 13 and 14 January 2014. Understanding the brain, its pathology,
injury and healing is no longer just a priority for clinicians but is a field
where data analysis and mathematical modelling can work with clinical practice to
further our understanding of the most complex of human organs.
The
convergence of the scientific disciplines has gathered pace in recent years and
nowhere was this more visible than in the 2014 Oxford Brain Mechanics Workshop
held in Oxford on 13 and 14 January 2014. Understanding the brain, its pathology,
injury and healing is no longer just a priority for clinicians but is a field
where data analysis and mathematical modelling can work with clinical practice to
further our understanding of the most complex of human organs.
14 speakers
represented a range of disciplines from medical sciences, neuroscience, and biology to engineering, physics
and mathematics. Areas of
focus included modelling of brain tissue, normal and abnormal brain development
and the impact of traumatic brain injury. Over 70 delegates attended the
workshop, the second of the series, sharing ideas and beginning the critical process
of collaboration.
The workshop was organised by the newly founded International Brain Mechanics and
Trauma Lab (IBMTL) with the support of the Oxford Centre Collaborative
Applied Mathematics (OCCAM). IBMTL is an international collaboration on
projects related to brain mechanics and trauma based in
Oxford. This multidisciplinary team is motivated by the need to study brain cell and tissue mechanics and
its relation with brain functions,
diseases or trauma.
The speakers were
as follow:
Prof. Gerhard
Holzapfel (Graz University of Technology), Prof. Ellen Kuhl (Stanford
University), Dr Peter Stewart (University of Glasgow) and Dr Jeremiah Murphy
(Dublin City University) talked about their research on the characterization
and mathematical modelling of brain tissue.
Dr Waney
Squier (Oxford University Hospitals), Dr David Edwards (Kings College London), Dr
Jay Jayamohan (JR Hospital, Oxford) and Dr Nick de Pennington (Oxford
University Hospitals) shared their invaluable clinical experiences and research
on normal and abnormal human brain development and personalised neurosurgery.
Prof. Lee
Goldstein (Boston University), Prof. Anthony Bull (Imperial College London),
Prof. Riyi Shi (Purdue University) and Prof. Fernando Maestu (Complutense
University of Madrid) presented their traumatic brain injury studies from
different perspectives, such as acute injury, chronic sequelae, investigation
of CNS injury, and reorganization of functional brain networks in traumatic
brain injury.
Dr Stephen
Payne (University of Oxford) and Dr Ferath Kherif (Centre Hospitalier
Universitaire Vaudois) showed their great efforts on bridging the gap between
mathematical models/ new data mining technologies and clinical practice.



 The
convergence of the scientific disciplines has gathered pace in recent years and
nowhere was this more visible than in the 2014 Oxford Brain Mechanics Workshop
held in Oxford on 13 and 14 January 2014. Understanding the brain, its pathology,
injury and healing is no longer just a priority for clinicians but is a field
where data analysis and mathematical modelling can work with clinical practice to
further our understanding of the most complex of human organs.
The
convergence of the scientific disciplines has gathered pace in recent years and
nowhere was this more visible than in the 2014 Oxford Brain Mechanics Workshop
held in Oxford on 13 and 14 January 2014. Understanding the brain, its pathology,
injury and healing is no longer just a priority for clinicians but is a field
where data analysis and mathematical modelling can work with clinical practice to
further our understanding of the most complex of human organs.


 Oxford Mathematics Professor
Oxford Mathematics Professor