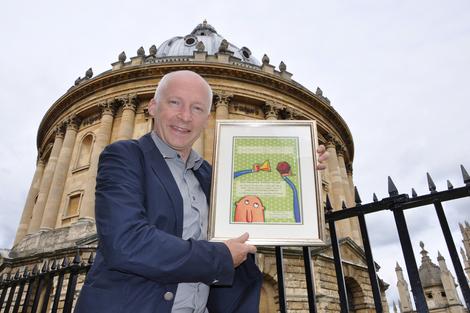New Building Construction: Progress Update 28

General
Cranes & Hoist:- Cladding units on the north block and will continue with reconstituted stone fins using tower crane TC2. The south block will be served with tower crane TC1 and will be supplemented with a small “city crane”.
Sample Rooms:- Three “early” office rooms have had the walls skimmed with plaster, the raised floor installed and under floor activities started.
Future works for October
Architectural Metalwork:- The steel frame balustrade to the south major atrium is now largely installed and is continuing in the south minor atrium.
Blockwork:- Largely finished with a number of walls to service rooms to complete.
Waterproofing & Flat Roof:- The perimeter to roofs on the north block are complete. Stair core roofs and ground floor waterproofing will continue through to Christmas.
Cladding:- The units on the north block are targeted to be substantially complete by w.c. 5/112012 and have most of the corners etc complete by w.c. 12/11/2012. The south block after a slow start has made good progress and is on programme for the planned start for the fitout of areas E&F on 14/11/2012.
Glass Atrium Roofs:- The north atrium gridwork for glass installation is in progress and is targeting to be substantially complete by w.c.12/11/2012. The south block is continuing with scaffolding to the south major atrium. Early November will see the start of steel installation.
Reconstituted Stone:- Techrete commenced on site on 30/10/2012 with the south flank walls and will follow with installing the stone fins that surround the windows on the north.
Lifts:- The lift contractor Thyssen have completed the first car lift in the north. The passenger lift in the north is expected to be complete by early December. The passenger lift to the south has the safety gates installed ready to progress.
Mechanical & Electrical:- Services contractor Crownhouse continue with internal drainage, sprinklers, ductwork, pipework and containment at the basement & mezzanine. The ground source heat pump contractor have returned to carry out plantroom installations. Transformers and switchgear have been positioned as well as pipe racks to the basement.
Internal Fitout:- The second side of the plasterboard to the walls has commenced ahead of programme following the services within the walls. The raised floor is due to commence on 12/11/2012 to the first area of the north block.
Studwork and plasterboard walls have commenced on the large lecture theatre.
Recent Site Photos
| [bg|new-building/site-visits/20121101|0] |












